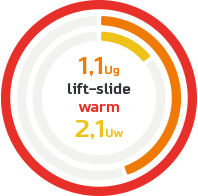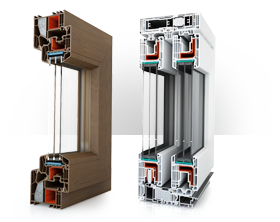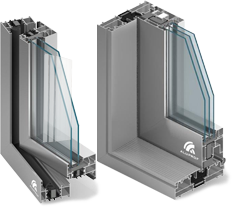Aluprof
MB-Slide
the profile



Sliding door systems
Glazed sliding doors are increasingly used not only for exterior construction, but also as an interior design. Properly designed, they allow optically enlarge the space and open it to light. They are also a practical solution, enabling the efficient use of even a small area. Sliding door systems MB-SLIDE and MB-SLIDE ST are solutions for the construction of balconies, terraces, winter gardens and for construction works in public buildings and commercial buildings.
of profile building
coefficient of the glass
coefficient of the profile
Many modules, lots of options
MB-SLIDE and MB-SLIDE ST systems are designed for the construction of thermally insulated doors and sliding windows. They can be incorporated into brick walls, aluminium facades, winter gardens, as well as door constructions made in MB window systems. Sliding doors can consist of up to six modules, which also allows them to be used in larger constructions.
MB-SLIDE and MB-SLIDE ST allow for different arrangement projects. The maximum dimensions of the sashes are H: 2600 mm, L: 1800 mm and the maximum weight that the sash can lift is 160 kg. The structural depth of the sash profiles is 37 mm (apart from the horizontal profiles in MB-Slide ST) and the frames are 50 mm on double track rails and 97 mm on three rails. Glazing up to 26 mm thick can be used within the systems. The profiles used for MB-SLIDE windows and doors are characterized by good thermal insulation, which is due to plastic thermal inserts, as well as TPE elastomeric brushes or slide gaskets and EPDM glazing and gaskets.
Two systems, one idea
MB-SLIDE and MB-SLIDE ST are two variants of the same system. They differ in the shape of the sash profiles and the technology of production and glazing.
MB-SLIDE is based on sash profiles with a three-chamber structure cut at 45 degrees and joined by special corners. In this way the glaze fits into the frame of the sash using bars and glazing gaskets. MB-SLIDE ST is based on single-chamber sash profiles combined by twisting vertical profiles with horizontal ones using suitable screws. The glass in this system is assembled at the coupling stage of the sash profiles.
Both systems, despite the difference in construction, have similar applications. They are also compatible with other ALUPROF systems, giving them versatility and broader design capabilities, allowing for the use of many common shapes, accessories and technological processes.






