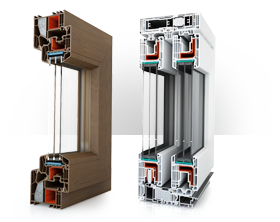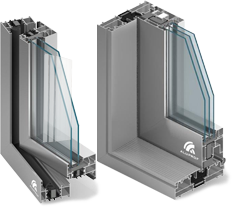Yawal
L 50
the profile



Sliding door system
L 50 is a system of aluminium profiles in two variants. The L 50B has been specifically designed for glazed sliding segments for balconies and loggias. L 50B is used to construct sliding segments for partition walls and feed windows. It is used in buildings where thermal insulation is not required, but adequate sound insulation should be provided.
of profile building
coefficient of the glass
coefficient of the profile
Space divided by glass
L 50 is a comfortable and safe solution for residential and public buildings. L 50B segments are designed for the construction of balconies on storeys up to 25m above the ground and loggias on floors up to 55m above the ground. L 50S products are used for sliding partition walls, both solid and glass, of various applications - both those used as non-loadable internal walls in residential buildings and bulkheads in public and industrial buildings.
Good protection
L 50 provides effective protection against noise and against the adverse effects of atmospheric factors. It consists of single-chamber aluminium profiles without thermal insulation. This is characterized by good acoustic insulation, improving the parameters of windows in this range by 22 dB according to PN-87 / B-02151/03. Segments that make up the system also include non-proliferation fire (NRO) in the case of glass partitions and poorly spreading fire (SRO) in the case of full walls.
Functionality
The L 50 segments, due to their dimensions, allow for the installation of simple and robust sliding constructions. Sashes move on specially adapted fork-lift trucks. It is also possible to prefabricate components consisting of L 50 on a double or triple rail. Due to the ability to connect with other YAWAL systems, segments can become part of the more extensive window and door platforms.
- The depth of the L 50 is:
- door frame - 50 mm (dual carriageway), 89.5 mm (triple rail),
- sash – 30 mm
The L 50 system makes it possible to use a variety of fillings: single glass, composite glass, opaque chipboard with a thickness of 4 to 18 mm. The maximum dimensions of the window segment L 50 B are H = 1650, B = 1300 mm, and door segment H = 2800, B = 1300mm. Sliding segments L 50S can reach the highest dimensions H = 3000, B = 1500mm. The maximum weight of the sash is 40 kg.






