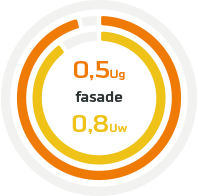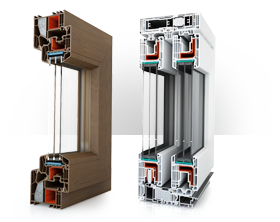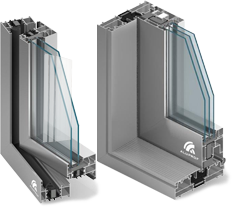Aluprof
MB-SR 50N HI
the profile



Lightweight post-bolt wall
The MB-SR50N system is designed to construct popular lightweight partition walls in modern construction. Glass curtain partition is an increasingly common solution, especially in public and office buildings, raising the aesthetic qualities of the facade, but also decisive for its insulation values. Within the MB-SR50N system it is possible to mount not only walls, but also roofs, skylights and other glass constructions.
of profile building
coefficient of the glass
coefficient of the profile
Lightweight style
MB-SR50N solutions are ideal for creating glass façades that give the buildings a feeling of lightness and transparency. To achieve such an effect helps the shape of columns and bolts, allowing to build aesthetic facades with visible narrow dividing lines, which at the same time guarantees the durability and strength of the structure. By using the same solution, you can combine the aesthetics of the external partitions with other elements of the building: the inner walls and suspended ceilings.
Strength of construction
Despite the apparent lightness of the glass curtain wall, the profiles of such structures must carry significant loads. Therefore, their construction should be adapted to handle the weight of the fill, which can be up to 450 kg for the MB50 SR. This challenge is supported by a large range of posts profiles (from 65 mm to 325 mm) and bolts (from 5 mm to 189.5 mm) as well as modern accessories and connectors. The system is also adapted for large-size glass and double-glazed units.
The MB-SR50N is a high-freedom construction system that allows to fix glass in a variety of configurations and in different dimensions. Characteristic for the system is the facade with visible narrow dividing lines.
For energy-efficient construction
The system also has its version with increased thermal insulation: MB-SR50N HI +, which uses a modified PE insulator. It is characterized by high thermal protection, reaching a heat transfer coefficient of 0.7 W / m2K. This value makes it possible to successfully use the system in energy-efficient construction.
However, even in the basic version of the MB-SR50N HI window, they achieve satisfactory thermal insulation (1.0 W / m2K). The use of continuous thermal insulation made of insulating material and profiled glazing gaskets allows to obtain the appropriate class of thermal insulation, minimizing condensation of water vapour on aluminium components.
The MB-SR50N HI + system is certified by the PHI Darmstadt Institute in the highest A + class. This means that windows based on its solutions can be used in passive construction.
Glass effects
MB-SR50N windows open not only wide design but also aesthetic possibilities . Angular joints allow the aluminium to be shaped freely. A series of overlays of different shapes allow to create a variety of visual effects.
- The MB-SR50N also has additional aesthetic variants:
- PL version - with underlined horizontal and vertical divisions,
- EFFECT version - semi-structured facade, which due to a special system of glass assembly creates from the outside a uniform image of smooth glass wall, divided by the structure of horizontal and vertical lines.
With the MB-SR50N system, various types of windows can also be incorporated into the façade, including those specifically designed for facades such as tilt window or roof window. It is modern and effective to use windows integrated in the fasade.






